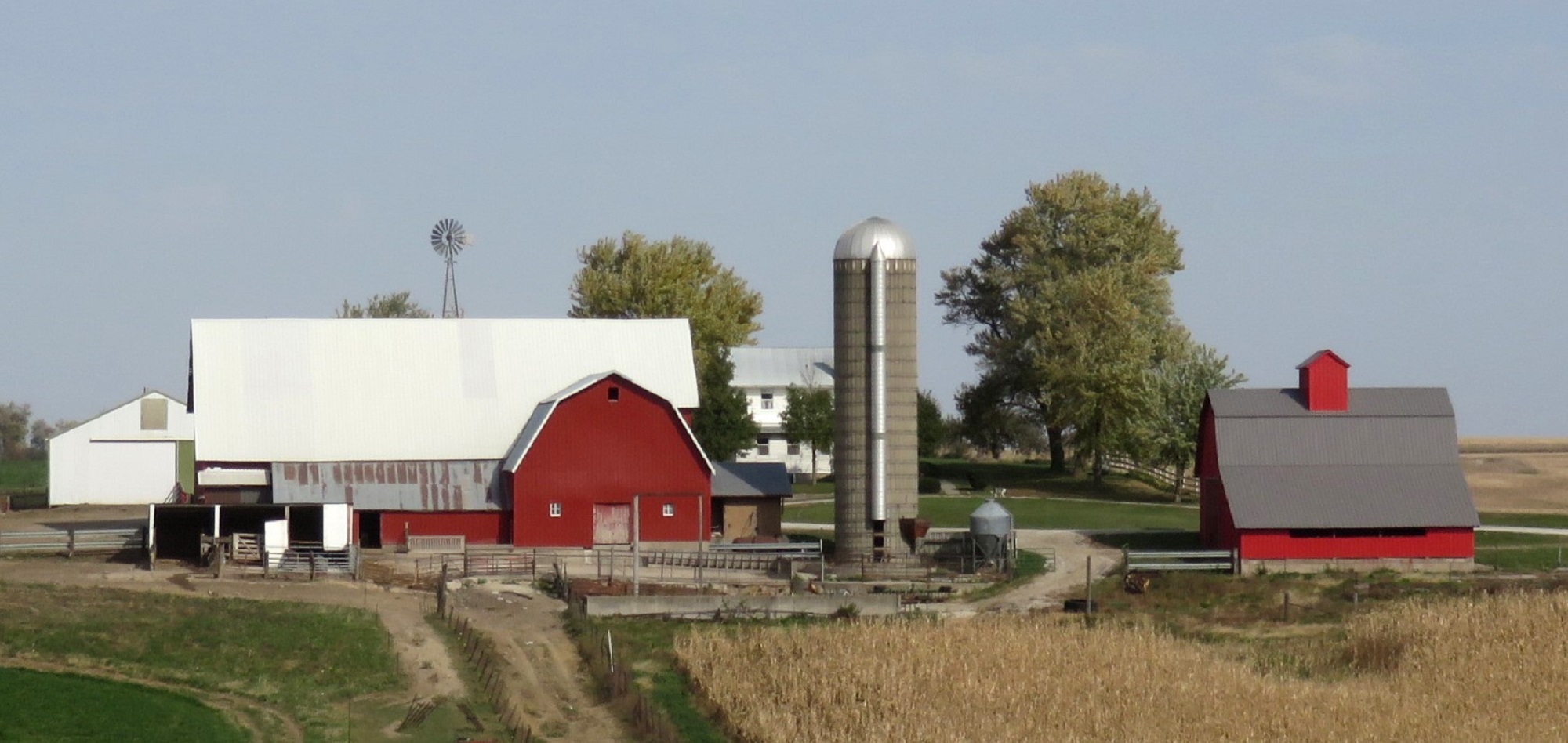
Rural chapel on White Pole Road. Since Milton Hollingsworth wanted to drive his carriage into the barn and not have supporting posts get in the way, the loft floor hung by iron rods from roof trusses above the loft, supported on posts within the exterior walls. Through doors on the south, north, or east sides he could enter, unhitch the horses, take them to the stalls on the west side, and leave the carriage positioned for its next use.
Below left is a chute where grain was dropped from a storage bin located in the loft into a bucket placed below the chute, then taken to the feed troughs. On the right is an arched opening in each stall where hay was dropped into a feed box.

How many carriage houses still exist in Iowa? No doubt many at one time, but not many today. This elegant 40-foot-square carriage house in Guthrie County, at the west edge of Stuart, was built in 1882. William Foster, a prominent Chicago architect, designed many Iowa and Nebraska buildings, including the State Penitentiary at Anamosa.

Pictured above are windows on the west side that provided a picturesque view for the horses. What a nice home they had. It is not in use now except to display barn history and photos of five generations of the Varley family with their Angus cattle. It’s a family treasure.

