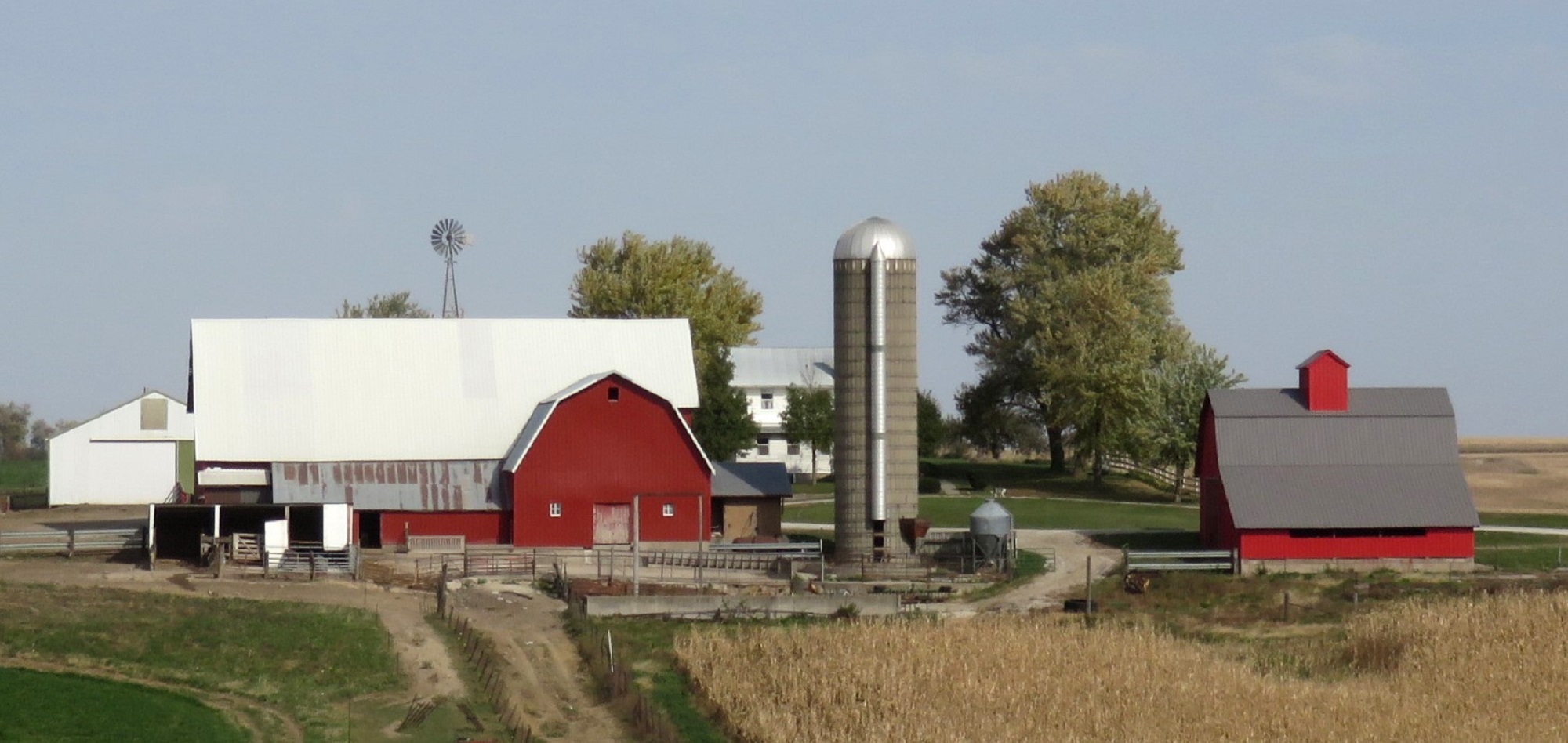
It’s in Pottawattamie County between Silver City and Treynor. Everyone in the area recognizes it but may not know that it is missing any occupants today. (See page 278 of Iowa Barns Yesterday and Today for more of the story.)

Here’s an amazing view of the inside. The “ceiling” consists of bricks while the foundation, as well as the upper section leading to the cupola, consists of hollow clay times. The roof is made up of smaller clay tiles. The result is a double layer of tiles and bricks. Wow! That’s a heavy load.
It’s an engineering marvel, and almost 103 years later is still standing with just a few missing tiles and window glass. A nearby structure, seen below, is the dome of the cistern once used as a water supply.


