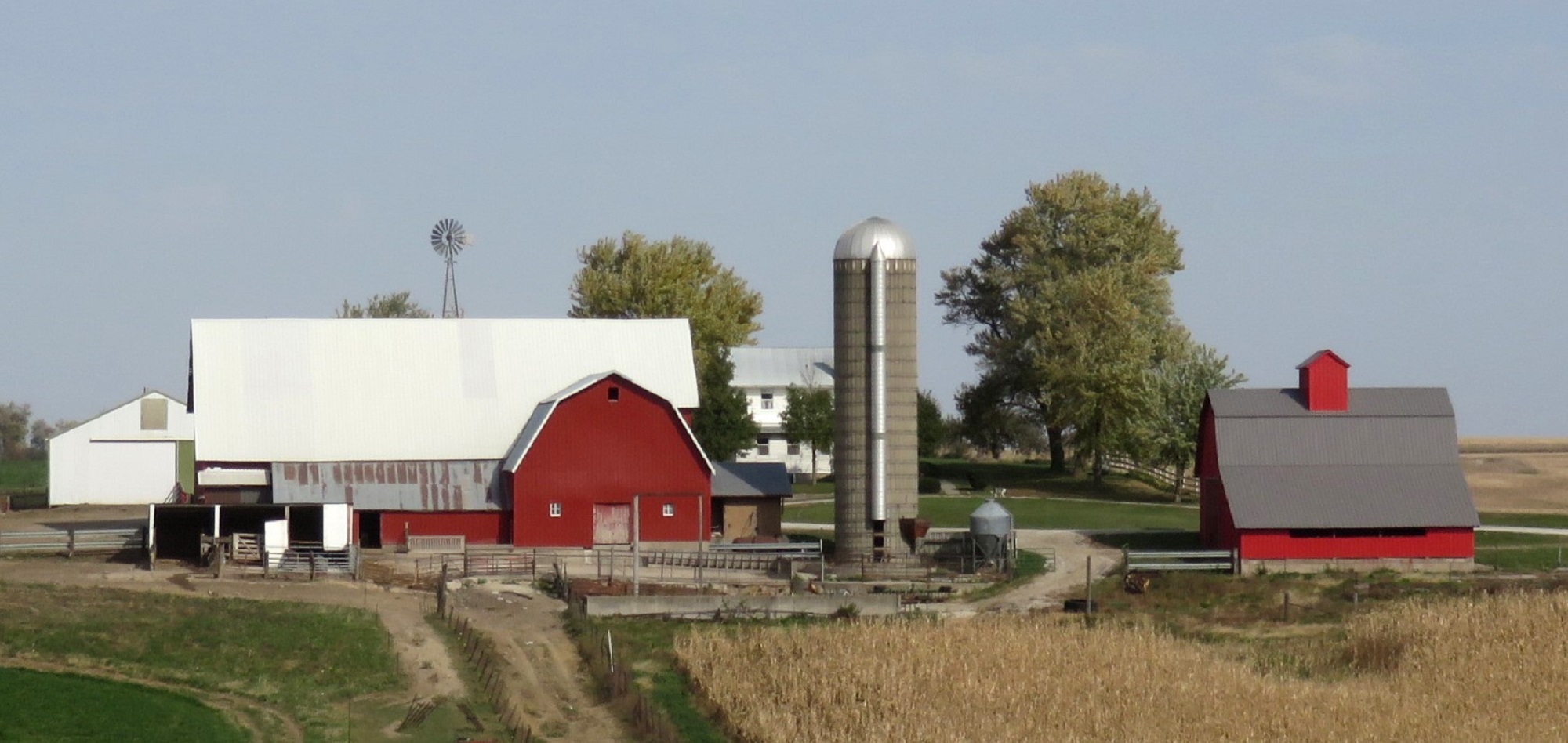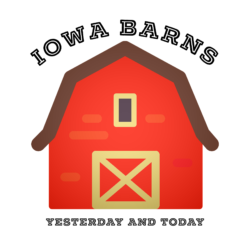
This striped round barn, located in Clayton County on Highway 52 south of Guttenberg in eastern Iowa, is like no other Iowa barn. The 36-inch wide vertical sections are metal (painted white), crimped to fit together with the neighboring sections. The roof structure is made up of 15 sections giving it the appearance of a dome as viewed from outside.
Louis Friedlein designed this barn and hired it built in 1914. It is 72 feet in diameter, has five doors, a cupola topped by an unusual aerator, and a 12-foot diameter wood stave silo inside. It is also a bank barn, with the earthen ramp up to the entrance built between two retaining walls, one wall visible on the far left.
It was originally a general-purpose barn, with stanchions for dairy cattle around the silo, as well as a milk room and pens for other livestock. On the upper level was a granary, a feed room, and a large loft that extended around the silo.
It is still in use today as a cattle barn, owned by Larry Friedlein, grandson of Louis. It is on the National Register of Historic Places.




