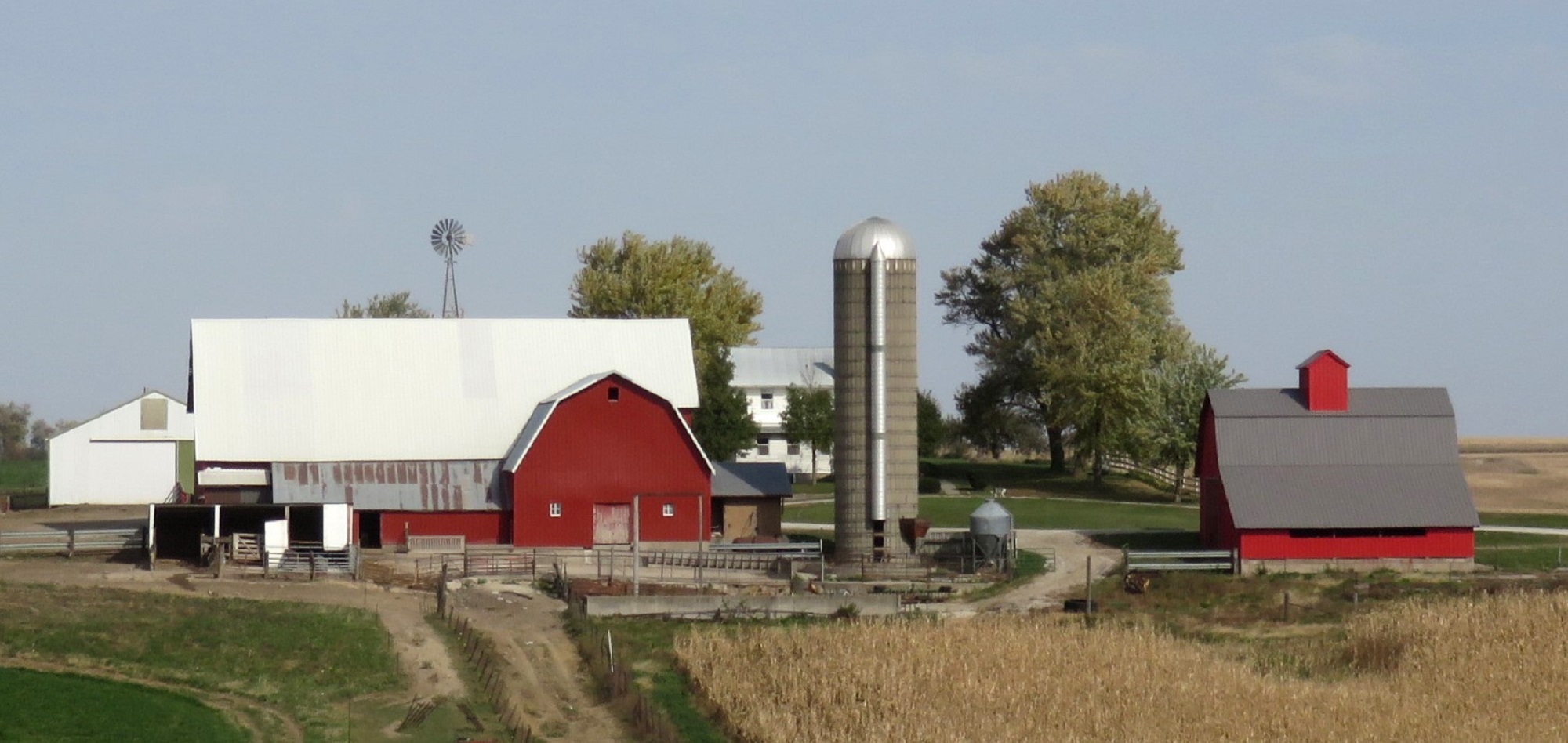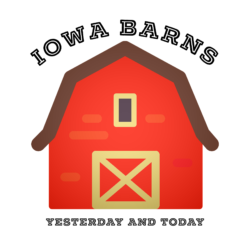
Two Iowa barns stand out using construction techniques designed for storage of hay in the loft.
In the Housewert barn in Madison County, built in 1880, spaced beams form a floor in one part of the south side for the hay. Soybean stalks between some beams and loose hay between others were “jammed in place” so hay could be piled on top. Here is a view of the beams from below.

Inside the barn, a hayfork was used to lift loose hay and drop it on top of the loft floor shown above. Getting the hay to the livestock involved a lot of work, pitching the hay over a retaining wall, then sending it down a chute to the basement level.
There was also a four-foot wall on the north one-third where more hay was stored from floor to roof. The middle third was space needed for access to the grain bins on the south side.
Bruce and Mary Koboldt, owners, have no idea of the age of the soybean stems or the hay, but they possibly date to the barn’s beginning. That’s over 140 years ago! Note that two “ancient” soybean stems are arched above the title of this blog.
The Jon and Doris Nibbelink barn in Mahaska County, built in the early 1860s, had a similar hay storage area with tree branches placed over the beams, arranged to provide a “floor” of sorts for loose hay (2015 photo below). According to the Nibbelinks, some hay has probably been there since the barn was built. See pages 26-27 of Iowa Barns yesterday and today for more history of this barn.

The Nibbelink Century Farm barn is on the left. The Housewert barn on the right will be a Heritage Farm in 2030 (150 years in the same family.) These barns are Iowa treasures to be honored and saved as an important facet of our heritage.


