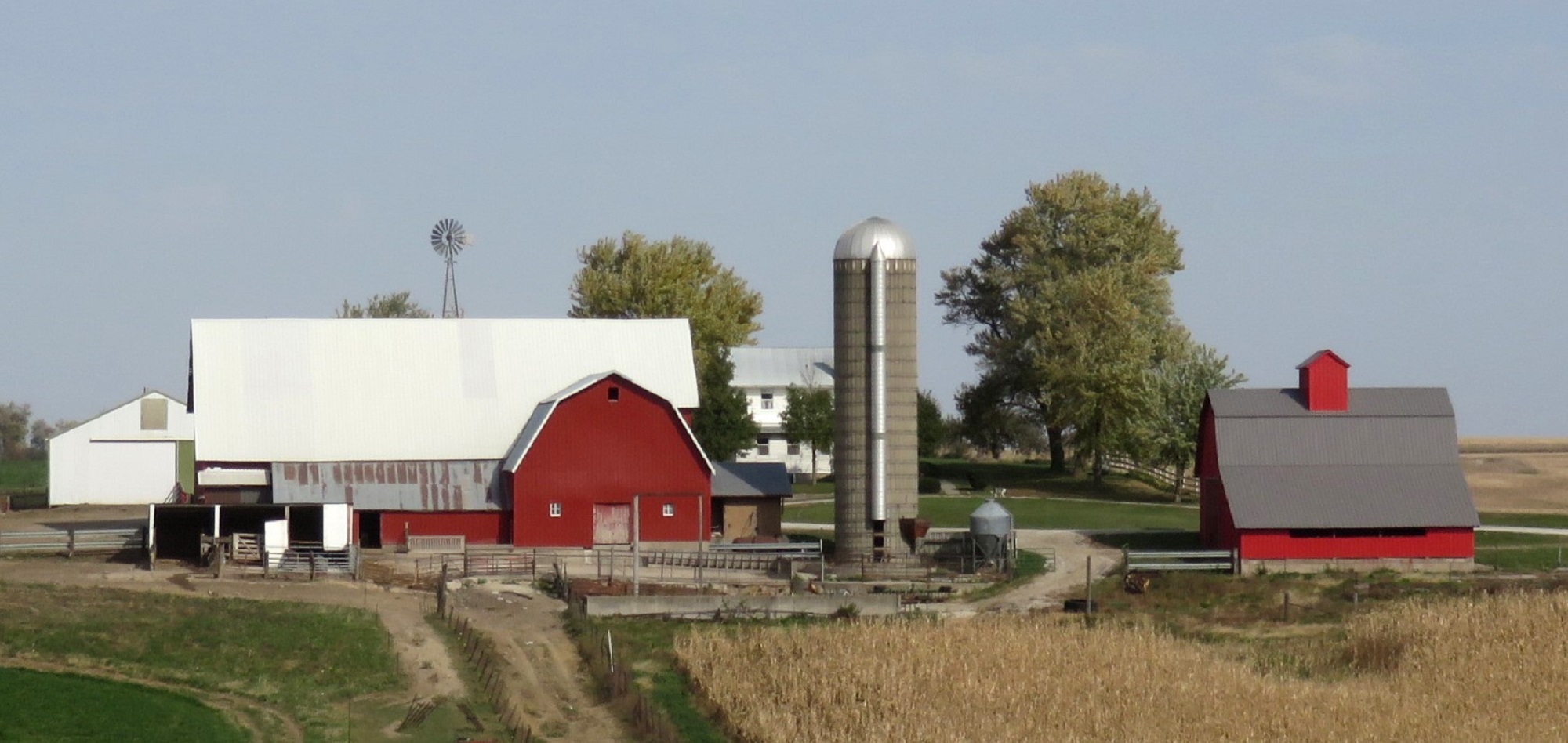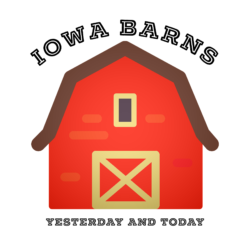
WHAT? There is space between the boards in this Madison County barn. Covering the gaps are often long thin strips of wood called battens. Battens keep out rain, snow, and wind, but not in this barn. No battens, maybe just a few flying bats. Was this intentional? No one is left to ask, but some say this provides better ventilation. It could be desirable in summer but drafty in winter.
This is a Pennsylvania-Dutch style bank barn, referred to as a Sweitzer (Swiss influenced) design, built around 1876. A view of it, seen below, doesn’t give an appearance of spaces between the boards.

Inside, on the basement level, is an amazing 40-foot-long 12” x 12” hand-hewn beam that supports the loft floor. See photo below. Finding a tree this size to make a 40-foot beam would be almost impossible today. One of the hand-hewn support posts, also pictured below, would also have been quite a task for a pioneer builder.


William and Mary Seerley settled on this 200-acre farm in 1856, built the barn, an elegant home, and the combination limestone smokehouse/milkhouse seen below, still in use by the current owners, although not for milk storage. The house has been replaced but the other two buildings were placed on the National Register of Historic Places in 2009. They are treasures and a tribute to our Iowa pioneers.


